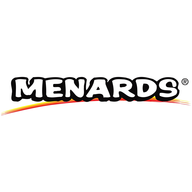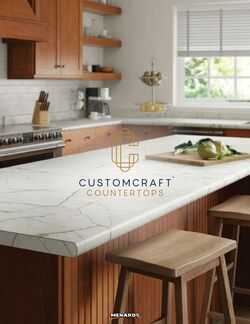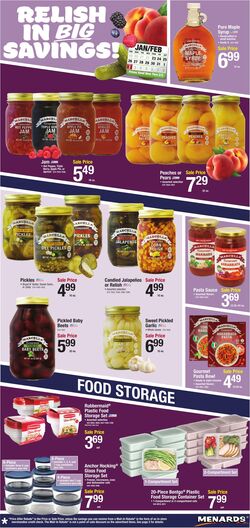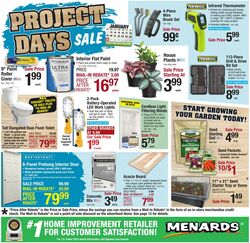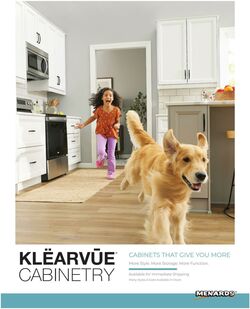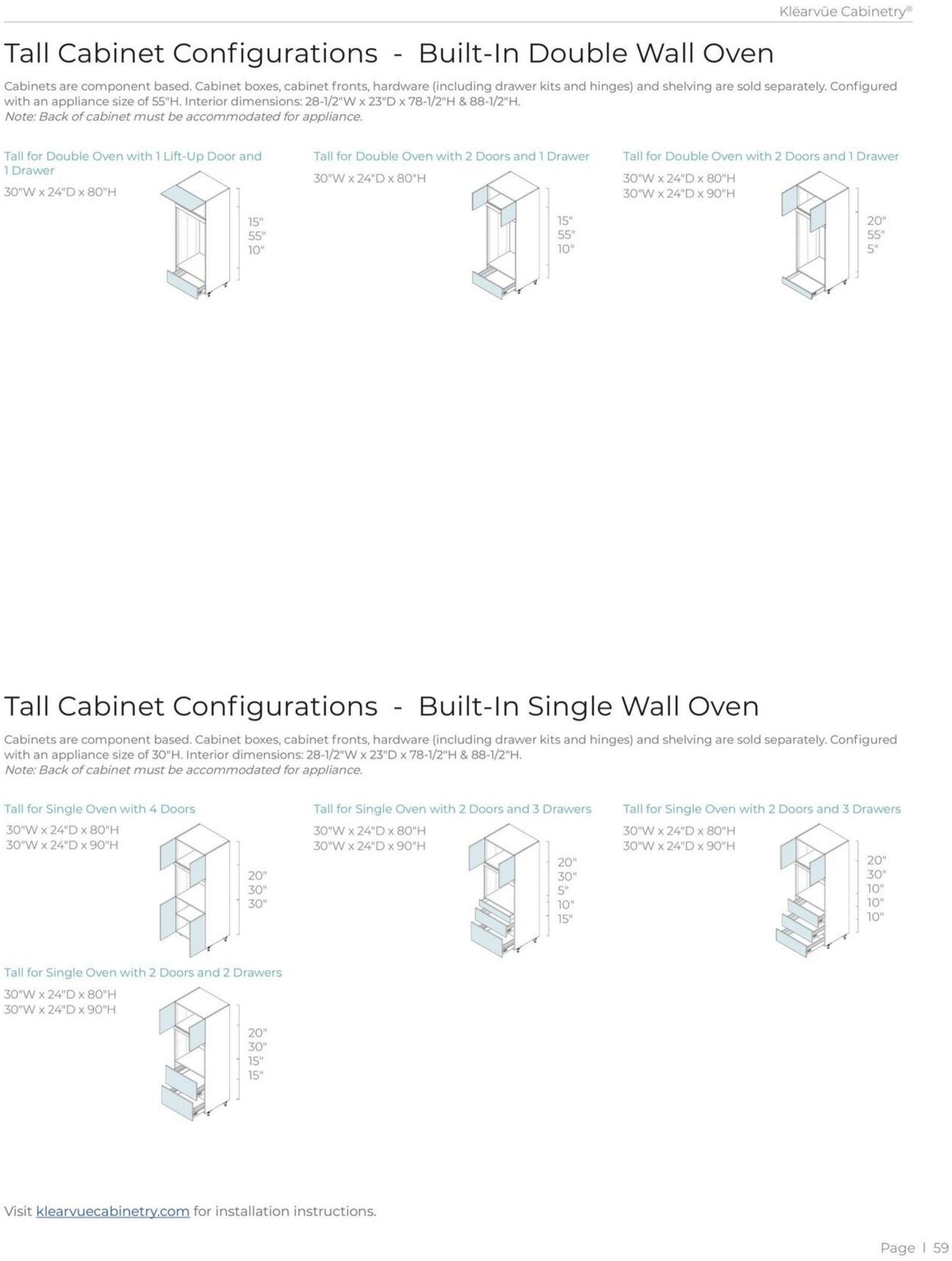General information
Cookies are IT data, in particular text files, which are stored on the user's end device and are used to manage the Website and collect information related to the use of the Website by the user. Information, including personal data, obtained in connection with the use of cookies on the Website, is processed by as a service provider of the Website (hereinafter “Service Provider”) and may be processed by its Partners, indicated in the Privacy Policy. Detailed information on cookies used on the Website and other information on privacy related to the use of the Website are available in the Privacy Policy.
This panel allows you to adjust the choices regarding cookies that will be used on the Website by consenting to the use of cookies for specific purposes selected by the user.
By selecting the "I accept all" option, you consent to the use of all cookies on the Website by Service Provider and its Partners, indicated in the Privacy Policy, for all purposes indicated below. Expressing consent is voluntary.
You can withdraw your consent and change your cookie settings at any time via the "Cookie Settings" panel available from the Privacy Policy, as well as delete cookies from your device's memory.
Necessary cookies
These cookies are used to ensure the proper functioning of the Website, the ability to move around the Website and use its basic functions. They are necessary for the operation of the Website and cannot be turned off, as disabling them would prevent the Website from functioning.
| Category |
Cookies |
| weeklyadszone.com |
cookie-consent |
|
cookie-consent-marketing |
|
cookie-consent-analytics |
|
cookie_analytical |
|
cookie_marketing |
|
FCCDCF |
|
CUID |
|
_ga |
|
_fbp |
|
_gads |
|
_cfduid |
|
_gid |
|
_gat_gtag_ |
|
MCPopupClosed |
|
MCPopupClosedSet |
|
MCPopupSubscribed |
|
AWSALB |
|
AWSALBCORS |
|
_gcl_au |
|
__gads |
|
icg |
|
bm_sz |
|
NID |
|
PHPSESSID |
|
SAPISID |
|
SID |
|
SIDCC |
|
SSID |
|
IDE |
|
HSID |
|
APISID |
|
ak_bmsc |
|
_abck |
|
__Secure-1PAPISID |
|
__Secure-1PSID |
|
__Secure-3PAPISID |
|
__Secure-3PSID |
|
__Secure-3PSIDCC |
|
uatt |
|
CONSENT |
|
_hjSessionUser_431312 |
These cookies are used to improve the performance of the Website and collect information on how users use the Website, improve the Website, adjust the Website's operation to the user's preferences and create statistics on the use of the Website. Information collected in this way may also be sent to our Partners with whom we cooperate, if the user agrees.
Show/hide google partners list
These cookies are used for marketing purposes such as personalizing ads and content based on your interests, measuring ad and content performance, and getting insight into the audience that has seen the ads and content. Information collected in this way may also be sent to our partners with whom we cooperate, if the user agrees.
Ads will not match your preferences. Cookies will be used but not for personalization.
Cookies used
Google cookies are used to register visits to our website. They can be used to display internal
advertising campaigns or advertising campaigns of our partners during Google Ads remarketing.
Show/hide google partners list
