


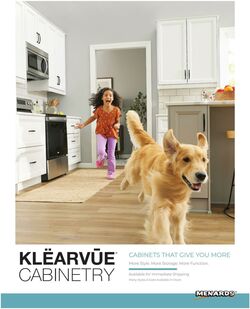


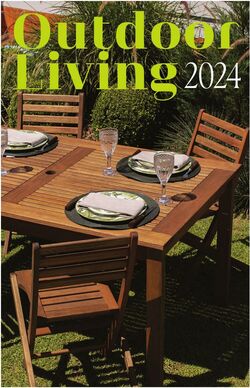
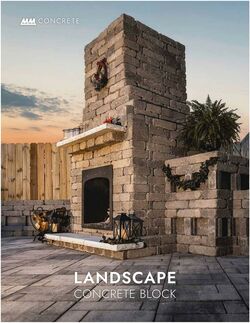
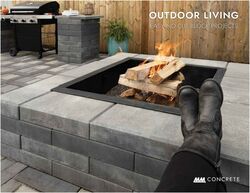






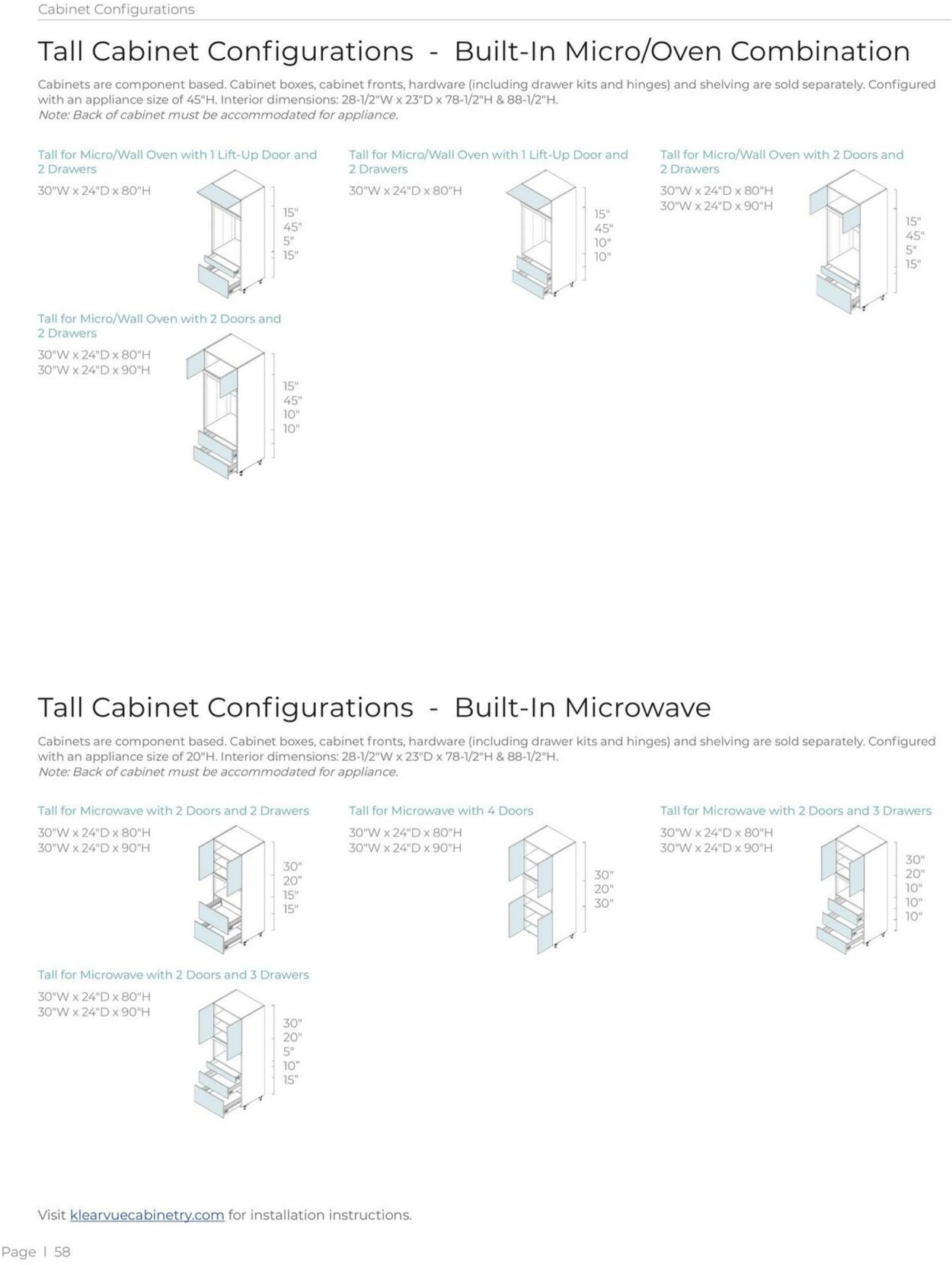
Products in this weekly ad
Cabinet Configurations Tall Cabinet Configurations - Built-In Micro/Oven Combination Cabinets are component based. Cabinet boxes, cabinet fronts, hardware (including drawer kits and hinges) and shelving are sold separately. Configured with an appliance size of 45"H. Interior dimensions: 28-1/2"W x 23"D x 78-1/2"H & 88-1/2"H. Note: Back of cabinet must be accommodated for appliance. Tall for Micro/Wall Oven with 1 Lift-Up Door and 2 Drawers 30"W x 24"D x 80"H Tall for Micro/Wall Oven with 2 Doors and 2 Drawers 30°W x24'D x 80"H 30"W x 24"D x 90"H 15° 45" 10" | 10" Tall for Micro/Wall Oven with 1 Lift-Up Door and 2 Drawers 30"W x 24"D x 80"H Tall for Micro/Wall Oven with 2 Doors and 2 Drawers 30"W x 24"D x 80"H 30"W x 24"D x 90"H 15" 4s" 5° 1 1s Tall Cabinet Configurations - Built-In Microwave Cabinets are component based. Cabinet boxes, cabinet fronts, hardware (including drawer kits and hinges) and shelving are sold separately. Configured with an appliance size of 20°H. interior dimensions: 28-1/2"W x 23"D x 78-1/2"H & 88-1/2"H. Note: Back of cabinet must be accommodated for appliance. Tall for Microwave with 2 Doors and 2 Drawers 30°W x24'D x80"H 30°W x 24'D x 90"H 30" 20" 15" 1s" Tall for Microwave with 2 Doors and 3 Drawers 30"W x 24"D x 80"H 30"W x 24"D x 90"H 30" 20" ° 10” es Tall for Microwave with 4 Doors 30"W x 24"D x 80"H 30"W x 24"D x 90"H ] 30" 20" 4 308 Visit klearvuecabinetry.com for installation instructions. Page | 58 Tall for Microwave with 2 Doors and 3 Drawers 30"W x 24"D x 80"H 30"W x 24"D x 90"H 30" ; 20" 10" } 10" 4 10°
| Name | Details |
|---|